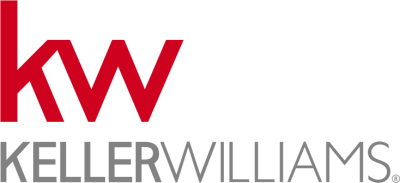

































1/34
Courtesy of:
David Rowe Properties LLC, (832) 622-6342
บริการด้านอสังหาริมทรัพย์ในพื้นที่ให้บริการโดย:
Keller Williams Realty
ภาพรวม
สิ่งที่จะเสียค่าใช้จ่าย
ละแวกบ้าน
บ้านที่คล้ายกัน
2902 Oakhaven Drive, Austin, TX 78704
2902 Oakhaven Drive, Austin, TX 78704
การประมาณการโดย Keller Williams Realty Inc.
คำอธิบายคุณสมบัติ
*Ask Listing Agent About Closing Cost Incentives!* Welcome to “The Oakhaven Retreat,” a stunning custom home on a quiet, dead-end street in the heart of Barton Hills. Experience functional and luxurious living all just minutes away from Downtown Austin.
This spacious home boasts 4 bedrooms, 4 full bathrooms, and a half bathroom with gorgeous oak floors throughout. As you enter the foyer, you are greeted with 11-foot ceilings and a beautiful formal dining room on the left.
The foyer flows beautifully into the main living room, the heart of the home. With 11-foot ceilings, custom 8-foot tall arched steel doors by Durango, custom bookshelves, and gas fireplace, the living room is both elegant and functional for large or small gatherings.
The kitchen, equipped with stainless steel appliances, custom cabinetry, and marble countertops, opens to the main living room, breakfast room and an additional living room with fireplace. The ground floor features plenty of storage with a large walk-in pantry, large laundry room, and huge closet underneath the staircase. Additionally, there are two offices on the first floor with custom cabinetry.
The main level primary bedroom has an incredible ship-lapped vaulted ceiling overlooking the backyard. The primary bathroom has marble floors and countertops with a soaking tub, shower, dual vanities, and dual closets. Upstairs, you will find three bedrooms with en-suite bathrooms, and a large game-room.
Step outside to the covered outdoor entertaining area with grill and fully turfed backyard with sufficient room for a pool. A full irrigation system in place, if grass is preferred. The two-car garage offers ample storage. Enjoy being walking distance to several greenbelt trails such as Gus Fruh and High Chaparral Cove. Just minutes away from Matt’s El Rancho, South Congress District, Zilker Park, and Downtown Austin, The Oakhaven Retreat is the epitome of luxury living in Austin, Texas.
This spacious home boasts 4 bedrooms, 4 full bathrooms, and a half bathroom with gorgeous oak floors throughout. As you enter the foyer, you are greeted with 11-foot ceilings and a beautiful formal dining room on the left.
The foyer flows beautifully into the main living room, the heart of the home. With 11-foot ceilings, custom 8-foot tall arched steel doors by Durango, custom bookshelves, and gas fireplace, the living room is both elegant and functional for large or small gatherings.
The kitchen, equipped with stainless steel appliances, custom cabinetry, and marble countertops, opens to the main living room, breakfast room and an additional living room with fireplace. The ground floor features plenty of storage with a large walk-in pantry, large laundry room, and huge closet underneath the staircase. Additionally, there are two offices on the first floor with custom cabinetry.
The main level primary bedroom has an incredible ship-lapped vaulted ceiling overlooking the backyard. The primary bathroom has marble floors and countertops with a soaking tub, shower, dual vanities, and dual closets. Upstairs, you will find three bedrooms with en-suite bathrooms, and a large game-room.
Step outside to the covered outdoor entertaining area with grill and fully turfed backyard with sufficient room for a pool. A full irrigation system in place, if grass is preferred. The two-car garage offers ample storage. Enjoy being walking distance to several greenbelt trails such as Gus Fruh and High Chaparral Cove. Just minutes away from Matt’s El Rancho, South Congress District, Zilker Park, and Downtown Austin, The Oakhaven Retreat is the epitome of luxury living in Austin, Texas.
รายละเอียดทรัพย์สิน
ภาพรวม
ประเภทอสังหาริมทรัพย์
Single Family Residence
ขนาดทรัพย์สิน
ปีที่สร้าง
2019
วันบนเว็บไซต์
39 วัน
ระบบปรับอากาศ
Central, Central Air
ที่จอดรถ
ที่จอดรถ 2 คัน
ประวัติกิจกรรม
มุมมอง
ประหยัด
หุ้น
ข้อมูลจัดทำโดย Keller Williams Realty, Inc.
เปิดบ้านที่กำลังจะมีขึ้น
ขณะนี้ไม่มีกำหนดการเปิดบ้านสำหรับที่พักแห่งนี้ ไม่ต้องกังวล คุณสามารถนัดหมายทัวร์ได้ตลอดเวลา หรือรับความช่วยเหลือเพิ่มเติมจากตัวแทนของคุณ
การชำระเงินรายเดือนโดยประมาณ
ราคาซื้อ:
$3,400,000
เงินต้น+ดอกเบี้ย
ภาษีโรงเรือน
ประกันภัยบ้าน
ค่าธรรมเนียม HOA/คอนโด
ประกันสินเชื่อที่อยู่อาศัย
การชำระเงินรายเดือน
เครื่องคิดเลขนี้เป็นเพียงการประมาณการ ติดต่อ Keller Williams สำหรับการประเมินที่สมบูรณ์และถูกต้อง
ประวัติราคาและภาษี
วันที่
เหตุการณ์
ราคา
19/02/2025
จดทะเบียนแล้ว
(+1,407.76% )
07/09/2010
ขายแล้ว
ปี
ภาษีโรงเรือน
มูลค่าประเมิน
มูลค่าประเมินคือการรวมกันของที่ดินและส่วนเพิ่มเติม
2022
(-0.13% )
ที่ดิน 810,000 +
เพิ่ม 1,991,034
2021
(+0.17% )
ที่ดิน 382,500 +
เพิ่ม 1,597,170
2020
(+328.61% )
ที่ดิน 382,500 +
เพิ่ม 1,597,170
2019
(-17.98% )
ที่ดิน 382,500 +
เพิ่ม 28,963
2017
ที่ดิน 360,000 +
เพิ่ม 134,120
ข้อมูลประวัติทรัพย์สินที่แสดงได้มาจากบันทึกสาธารณะและ/หรือฟีด MLS จากเขตอำนาจศาลท้องถิ่นซึ่งสถานที่ให้บริการนั้นตั้งอยู่ เนื่องจาก kw.com ไม่สามารถรับประกันได้ว่าบันทึกสาธารณะและข้อมูล MLS ทั้งหมดนั้นถูกต้องและปราศจากข้อผิดพลาด สิ่งสำคัญคือคุณต้องติดต่อตัวแทนของคุณโดยตรงเพื่อรับข้อมูลล่าสุดที่มีอยู่
สำรวจ Barton Hills
ภาพรวมของตลาด
โรงเรียนใกล้เคียง
ไม่มีข้อมูลที่จะแสดงในขณะนี้
ไม่มี
ระดับ
อัตราส่วนนักเรียนต่อครู:
ไม่มีข้อมูลที่จะแสดงในขณะนี้
ไม่มีข้อมูลที่จะแสดงในขณะนี้
ไม่มี
ระดับ
อัตราส่วนนักเรียนต่อครู:
ไม่มีข้อมูลที่จะแสดงในขณะนี้
ข้อจำกัดความรับผิดชอบ: ข้อมูลนี้จัดทำโดย
Precisely
และอาจมีการเปลี่ยนแปลงได้
โปรดตรวจสอบเขตการศึกษาที่เกี่ยวข้อง
การขนส่งและการเดินทาง
เวลาเดินทางโดยประมาณจาก Barton Hills
ขึ้นอยู่กับรถยนต์
เดินได้
เดินได้มาก
คุณสมบัติที่คล้ายกัน
ทรัพย์สินที่มีคุณสมบัติ คุณสมบัติ และราคาที่คล้ายคลึงกันกับรายการปัจจุบันนี้
คุณสมบัติเด่น




























































