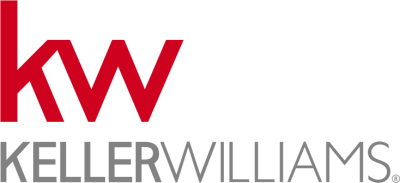












1/13
Courtesy of:
David Weekley Homes, (512) 821-8818, Jimmy Rado
によって提供されるローカル不動産サービス:
Keller Williams Realty
概要
費用はいくらですか
近所
類似の家
704 Terrier Trail, Austin, TX 78745
704 Terrier Trail, Austin, TX 78745
ケラーウィリアムズリアルティインクが提供する見積もり
プロパティの説明
This stunning open-concept home is bathed in natural light, thanks to expansive windows that create a bright, welcoming atmosphere throughout. The grand 8-foot front door makes a striking first impression, inviting you into a spacious living area that flows effortlessly into every corner of the home.
The thoughtfully designed kitchen features two-tone cabinetry—deep navy and creamy white—that adds both sophistication and warmth. With built-in appliances, the kitchen offers a perfect balance of style and functionality, making it a true chef’s dream. The home’s color palette is serene and calming, with soft sandy tones and navy-blue accents that create a tranquil yet modern feel.
Step through the 6-foot sliding glass doors to the low-maintenance backyard, an ideal space for relaxing or entertaining guests. The luxurious owner's suite includes a spa-inspired bathroom with a super shower, offering the ultimate retreat for rest and rejuvenation. This home perfectly blends elegance and practicality, providing a haven for contemporary living with a timeless design.
Our EnergySaver™ Homes offer peace of mind knowing your new home in Austin is minimizing your environmental footprint while saving energy. A David Weekley EnergySaver home in Austin averages a 60 on the HERS Index.
Square Footage is an estimate only; actual construction may vary.
The thoughtfully designed kitchen features two-tone cabinetry—deep navy and creamy white—that adds both sophistication and warmth. With built-in appliances, the kitchen offers a perfect balance of style and functionality, making it a true chef’s dream. The home’s color palette is serene and calming, with soft sandy tones and navy-blue accents that create a tranquil yet modern feel.
Step through the 6-foot sliding glass doors to the low-maintenance backyard, an ideal space for relaxing or entertaining guests. The luxurious owner's suite includes a spa-inspired bathroom with a super shower, offering the ultimate retreat for rest and rejuvenation. This home perfectly blends elegance and practicality, providing a haven for contemporary living with a timeless design.
Our EnergySaver™ Homes offer peace of mind knowing your new home in Austin is minimizing your environmental footprint while saving energy. A David Weekley EnergySaver home in Austin averages a 60 on the HERS Index.
Square Footage is an estimate only; actual construction may vary.
物件詳細
概要
物件タイプ
マンション
物件サイズ
築年
2025
サイト滞在日数
113日間
空調
Electric, Ceiling Fan(s), Central Air, Natural Gas, Central
パーキング
4 駐車スペース
HOA料金
活動履歴
表示モード
保存
株式
データ提供:ケラー・ウィリアムズ・リアルティ
今後のオープンハウス
現在、この施設のオープンハウスは予定されていません。 心配しないでください-いつでもツアーをスケジュールするか、エージェントから追加のサポートを受けることができます。
推定月々の支払い
購入価格:
$599,533
元本+利息
固定資産税
住宅保険
HOA /コンドミニアム料金
住宅ローン保険
月賦
この計算機は単なる見積もりです。 完全かつ正確な評価については、ケラーウィリアムズに連絡してください。
価格と税金の歴史
日付
出来事
価格
2025/03/04
上場
(+3.84% )
2025/01/18
値上げ
(+6.2% )
2025/01/17
値下げ
(-5.84% )
2025/01/08
値下げ
(-4.77% )
2025/01/02
値上げ
税務履歴データなし
現在、この施設の税務履歴データはありません。 ご不明な点がございましたら、エージェントにご相談ください。
表示されるプロパティ履歴データは、該当するプロパティが所在する地域の管轄区域からの公開記録および/またはMLSフィードから取得されます。 kw.com は、すべての公的記録とMLSデータが正確でエラーがないことを保証することはできないため、利用可能な最新の情報を入手するには、エージェントに直接連絡することが重要です。
探る Cooper Lane
市場スナップショット
近隣の学校
現在表示するデータはありません。
該当なし
等級
学生と教師の比率:
現在表示するデータはありません。
現在表示するデータはありません。
該当なし
等級
学生と教師の比率:
現在表示するデータはありません。
免責事項:この情報はによって提供されます
Precisely
変更される可能性があります。
該当する学区をご確認ください。
トランジット&通勤
Cooper Laneからの推定通勤時間
車依存
歩き やすい
非常に歩きやすい
同様のプロパティ
この現在のリスティングと同様の特徴、属性、価格を持つ物件
注目のプロパティ




























































